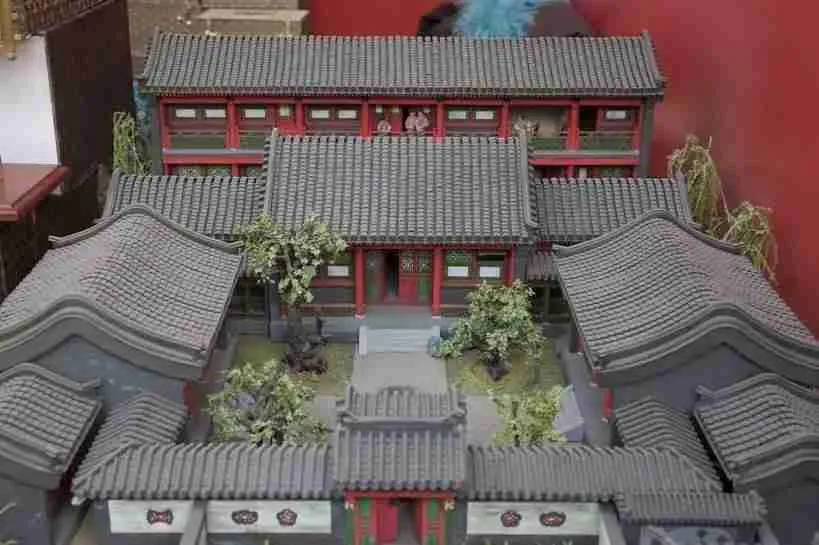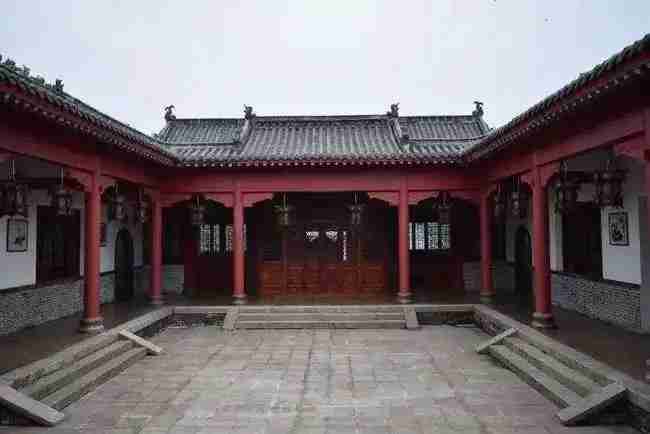Siheyuan translates to ‘quadrangle’ in Chinese and refers to a traditional Chinese compound. Since it is a kind of traditional relic, it is representative of the architectural style that is unique to Beijing and China as a whole.
The residence structures were common in Beijing, as well as rural areas of Shanxi. In ancient China, spacious siheyuan were signs of prosperity and wealth, especially if they were occupied by large families.
What does Siheyuan mean?
Siheyuan is a courtyard arrangement of structures with buildings surrounding all four sides. It translates to a ‘courtyard house’ in English, or ‘Chinese quadrangles’. In its name, the character Si means the four cardinal directions of north, south, east, and west, while the character He refers to the square arrangement of the houses.
Siheyuan history

The exact date of origin is unclear, but the consensus is that it dates to the Western Zhou periods, or more than 2,000 years ago. Most siheyuan as we know them today came around 800 years ago after the Ming dynasty established Beijing as the capital of the country.
How does Siheyuan work?
Siheyuan has a courtyard in its center, and the space is enclosed by four buildings: the west chamber, the East chamber, the main room (which faces south), and an opposite room. This follows the principles of Feng Shui, which according to ancient Chinese beliefs made the courtyard ideal for a family as it protects them from intrusions.
The layout also incorporated various elements of Confucian ethics and Chinese morality. The main house received the highest amounts of sunlight, so it functioned as the bedroom of the head of the family and the living room, as well as where ancestral worship was done if it had enough rooms. The west and east buildings get less, so less important family members or children got them, with the older males getting the eastern wings as they were believed to be superior to the western wings.
The southern building got the least sunlight, so it worked as the servant quarters, a reception room, or where the family gathered to study, relax, and eat. The backside building was the reserve of female servants and unmarried daughters, as they were not allowed to be seen in public.
How was a Siheyuan constructed?
Despite the size of the siheyuan, they all used the same guidelines of the optimization of daylight, as well as protecting the home and its occupants from strong north winds.
All the courtyard elements used the principle of the 8 diagrams of divination and the 5 elements comprising the universe. The gate was positioned at the ‘wind’ corner, while the main house was in the ‘water’ position (north) to prevent fire.
Siheyuan floor plan
The north and south-facing houses are considered the main houses or Zheng-fang, while the buildings on the eastern and western sides are referred to as side houses or Xiang-fang. All four buildings have pathways that are beautifully decorated to facilitate movement between them and give people shade on hot days or beautiful views of the courtyard at night, and these pavements are known as Chao-Shou-You-Lang.
The building that faces north – opposite the main room – is known as Dao-Zuo-Fang, and there was usually a building behind it known as Hou-Zhao-Fang. This backside building was the only building where you could construct a two-story building according to the layout of a traditional siheyuan.
All siheyuan had an entrance gate painted in red to bring good luck and had copper door knockers, and the gate was always on the southeast corner. Inside the gate, there was a ying bi or screen wall to ensure privacy, although common superstition was that it protected the home from evil spirits. Outside the gate, there was a pair of stone lion sculptures for added protection.
What are Siheyuan made of?
They were comprised of a gate, the backyard, the inner courtyard, and an outer yard. The construction principles were easy to master, and the materials were simple to find as well.
The buildings were constructed from wood and tiles rather than concrete and steel, and the overall tone of a siheyuan was usually gray to evoke a comfortable feel. Since the buildings used wood as their primary material, they were resistant to earthquakes despite their lightweight nature.
Variations of Siheyuan throughout the country

Siheyuan did not all use the same structure arrangements, as they varied according to ancestral traditions, terrain, and climate of the specific region. Regardless of their differences, they retained the central courtyard area and built the house around it.
The size of the courtyard varied as well, as they were more spacious in the north due to the larger space. In south China, the courtyard is smaller, as open spaces are fewer.
What is a Siheyuan used for?
They were mainly residential areas as well as carrying out other religious and civil functions like temples, government offices, and monasteries. Today, they function as housing complexes for poor families.
How many Siheyuan are there?
There are several siheyuan in China, but two examples stand out in terms of showcasing the traditional standards of Chinese wealth, and they are:
The Wang Family Grand Courtyard
This courtyard is in Jingsheng Town and is representative of outstanding Chinese architecture. Wealthy Shanxi merchants constructed the area for about 300 years, and the entire area of courtyards and buildings covers about 250,000 square meters. It consists of 1,118 houses and 123 courtyards as well.
The Qiao Family Grand Courtyard
This siheyuan also belonged to a wealthy Shanxi merchant who lived during the Qing dynasty. It comprises 313 rooms, 20 small courtyards, and 6 major courtyards.
Neo-siheyuan style
Siheyuan still exists, but their form has changed in some ways. Many relic areas of siheyuan are from the last two dynasties of Chinese history: The Ming (between 1368 and 1644) and the Qing (between 1644 and 1911).
While they were symbols of Chinese prestige in the past, today they are in poor condition and their living conditions are difficult due to the lack of private toilets and overcrowding. However, new siheyuan are under construction in new housing zones of Beijing, and they use modern techniques and materials such as concrete blocks instead of the traditional grey Chinese bricks.
Conclusion
Siheyuan are both tourist attractions and family dwellings but have a rich history lasting hundreds of years that is worth exploring. If you find yourself in China, visit them for a glimpse into the country’s history and values.