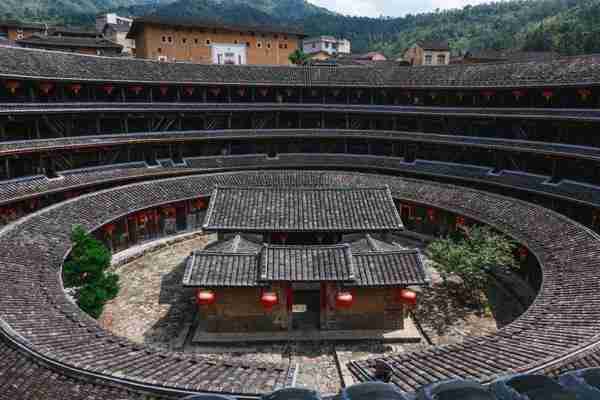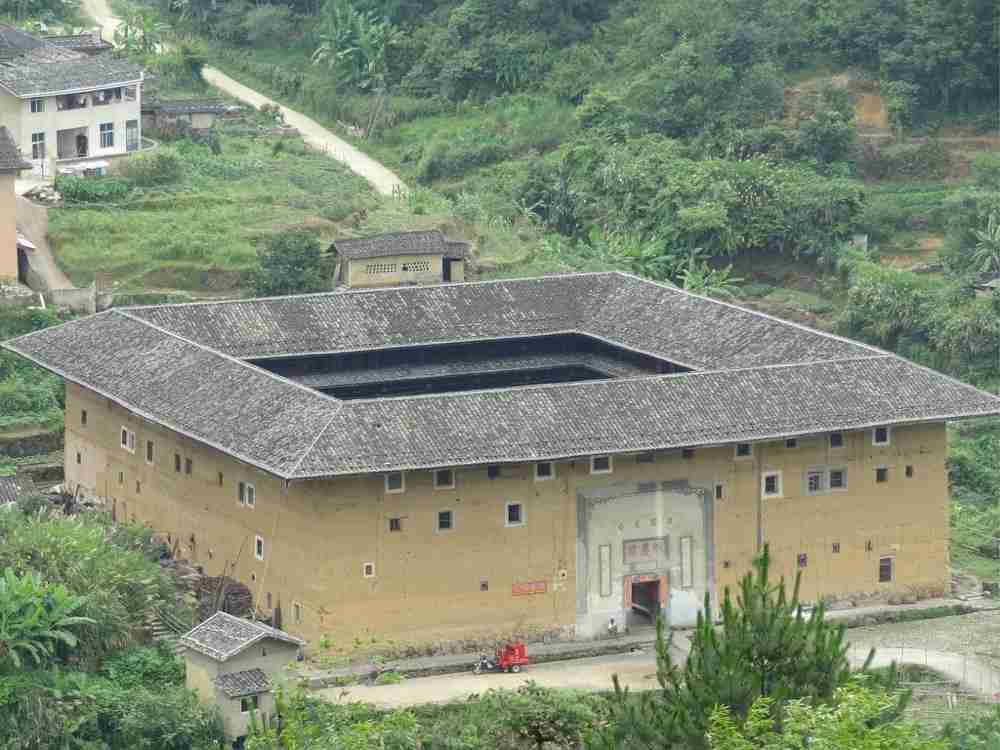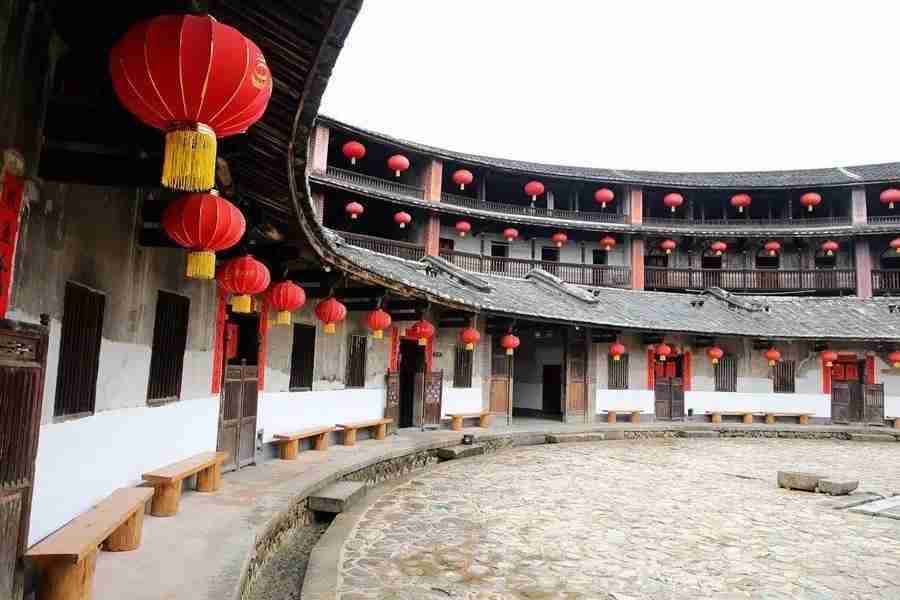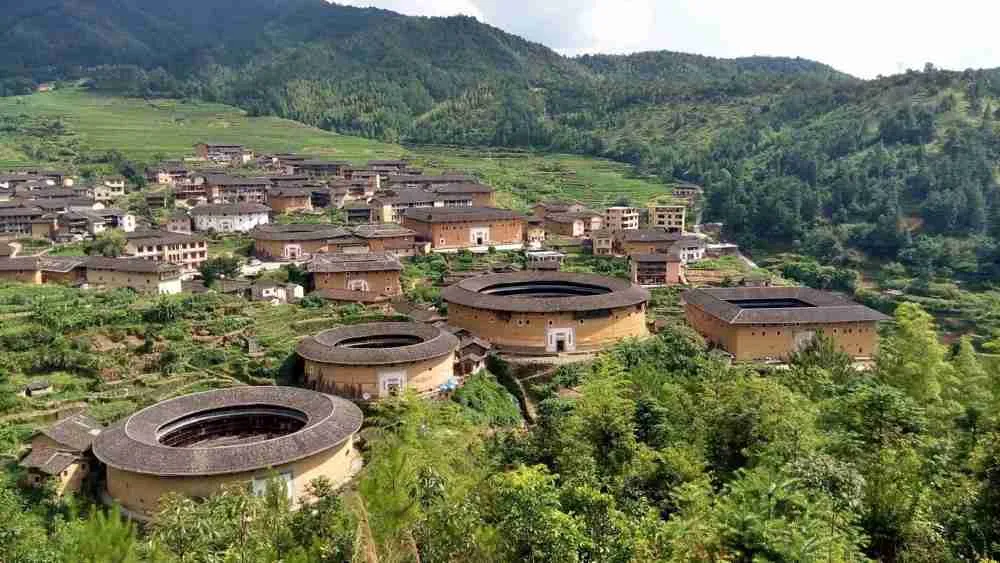What Does Tulou Mean? The Tulou, also known as the Fujian Hakka Tulou, is a uniquely designed and rounded type of building that is fort-like. It’s also referred to as an earth building, which is made using a mixture of clay as well as sandy soil. These buildings are rare, and they are known to have circumspect the Hakka minority group. These fort-like buildings are often made of rather large fortresses or apartments, if you may. These earthen buildings were mostly circular in shape, and they were surrounded by a central shrine as part of the Hakka architecture.
In the modern world, these fortresses were first popularized by the Disney movie Mulan. Mulan’s home in the movie is known as the Fujian Tulou. And in 2008, UNESCO added these types of buildings and sites as world heritage (cultural) sites.
Most of these buildings were enclosed in rectangular or circular shapes and had multiple families living in them. These earthen buildings were often 2-5 stories high, and the largest of the Tulous capable of holding up to hundreds of families. In the communities, all the families enjoyed the perfect size equality between the rooms. The rooms were also of the same size and design.
Today, many of the tulou buildings are etched in the southeast Chinese provinces in the rolling subtropical mountains, specifically in the Fujian province. In these parts of China, there existed a series of giant earthen multi-storied homes made of wood and also fortified by mud walls.
These earthen buildings were believed to have been made many years ago, between the 15th century and the 20th century. The buildings were rather large communal homes that were not only well-fortified but built based on the principles of feng shui. These buildings were nestled purposefully in the middle of tobacco, rice, and tea fields bountiful of bamboo and pine forests.
At least 30,000 tulou buildings have been discovered in China’s Nanjing County and the Hua’an County, as well as the Zhangzhou, Longyan, and Yongding counties.
Fujian Tulou History

One of the recent discoveries features 46 of these fort-like structures that are now known as the Fujian Tulou. Historically, it was believed that the inhabitants of then Fujian Tulou were Hakka people who had migrated to Southern China from lands near the Yellow River. But as pressure built up and conflict increased between The Hakka and the neighboring communities, the Hakka resorted to building fortresses as homes for their safety.
These fortified buildings were at least 5 feet in thickness, and they reached a maximum height of 60 feet. And as defensive buildings, they featured ironclad gates, with weapon slits under the tilted dark rooms, water wells, underground escape tunnels, as well as backups for grain stocks and even animals that would sustain the families throughout lengthy conflicts. Often the buildings would have 3 or 4 stories, in perfectly symmetrical shapes. The design features of the structures meant that there were no blind spots around the buildings.
Although Tulou is earthen buildings in Chinese only made of mud with foundations from local river stones and walls of fine and reliable sedimentary mud collected from the rice fields, the tulou made of mud were then reinforced by split bamboos that were mixed with lime and sand, then compacted with thick staff. The tulou are not as robust or big as the Fujian Tulou; they have a lot in common in terms of their appearance and function.
The oldest Fujian Tulou is The Yuchang Building from 1308. It is the tallest and also the tallest of tulou buildings, and it is known for its tilted pillars. Some of the pillars have a 15-degree sharp lean. There is also the Hegui Earthen Building that is rectangular, covering at least 3,600 square yards.
It is believed that these buildings date back from the Han Dynasty and were common homes for the Han Chinese people across Central China. The Han Chinese were considered ancestors of the Hakka people, who had migrated to the Southern part of China while traversing the famous Yellow River, Ting River, and the Yangtze River. The Han Chinese people spread the tulou building techniques to the rest of Southern China.
And today, most of the sites with tulou buildings are located in the Fujian Province. They were constructed by the Hakka people, as mentioned above, hence the name Hakka Tulou, a symbol of the Hakka Culture.
Features of the Fujian Tulou

These fort-like earthen buildings are uniquely designed to show off the unique architectural shapes and adornments, thanks to the unique building techniques that the Fujian Hakka people were known for.
And as a result of the complexity of the designs of the buildings, which were also called the rammed earth buildings, thanks to the use of compacted earth mixed with wood, bamboo, stone, and wood, with burnt tiles for rooftops, these fortress-like buildings now remain a huge part of Chinese culture.
The layout of the buildings is also remarkable – the buildings are closed on the outside but are open inside. The enclosure walls in the living quarters and around the periphery, and on the common courtyard at the center resulted in the perfect community home.
The homes are also known for the richness in the culture that represents the local lifestyle and communal living.

The Tulou also embraces three main architectural components in the core – the rectangular building, the circular fortress, and the Five Phoenix building.
The 5 Phoenix Building is designed to surround the three-hall house or the Santang Hall, and it was the main hall surrounded by smaller corresponding fortified structures with a courtyard design located at the Yellow River Region. This region is also known as the cradle for the Han people’s civilization.
The rectangular tulou looks like the Five Phoenix Building but with rammed earthen walls that extend to the exterior from the main hall.
Lastly, there is the circular fortress that is circular with 3 halls and fortified with the earthen building as a defense structure.